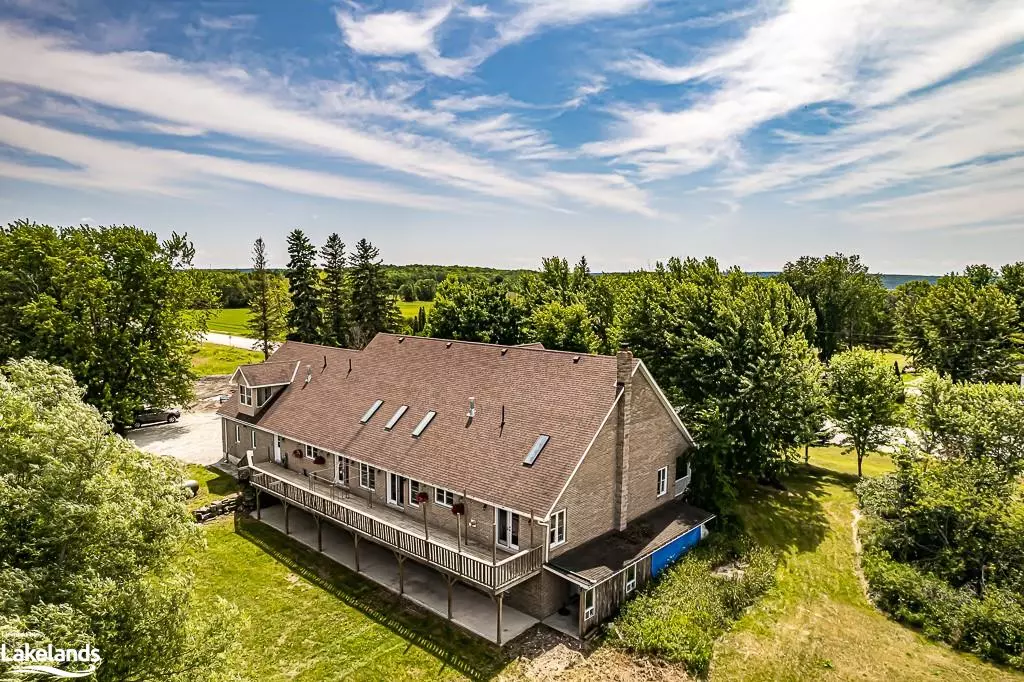
2059 Upper Big Chute Road Coldwater, ON L0K 1E0
3 Beds
3 Baths
4,000 SqFt
UPDATED:
10/30/2024 05:29 PM
Key Details
Property Type Single Family Home
Sub Type Detached
Listing Status Active
Purchase Type For Sale
Square Footage 4,000 sqft
Price per Sqft $431
MLS Listing ID 40392150
Style Two Story
Bedrooms 3
Full Baths 2
Half Baths 1
Abv Grd Liv Area 4,000
Originating Board The Lakelands
Year Built 2007
Annual Tax Amount $6,346
Lot Size 54.499 Acres
Acres 54.499
Property Description
Location
Province ON
County Simcoe County
Area Severn
Zoning AG - AGRICULTURAL
Direction FOLLOW ON-400 N TO SEVERN. TAKE EXIT 141 FOR REGIONAL RD 23 TOWARD ON-12. CONTINUE ONTO VASEY/STURGEON BAY RD/SIMCOE COUNTY RD 23. LEFT ONTO RIVER ST/COUNTY RD 17/REGIONAL RD 17. CONTINUE TO FOLLOW COUNTY RD 17/REGIONAL RD 17. DESTINATION ON RIGHT.
Rooms
Other Rooms Storage, Other
Basement Development Potential, Separate Entrance, Walk-Out Access, Full, Unfinished, Sump Pump
Kitchen 1
Interior
Interior Features High Speed Internet, Central Vacuum, Air Exchanger, Auto Garage Door Remote(s), Ceiling Fan(s), Floor Drains, Florescent Lights, In-law Capability, Rough-in Bath
Heating Fireplace-Propane, Forced Air-Propane, Wood Stove, Other
Cooling None
Fireplaces Type Insert, Propane, Wood Burning Stove
Fireplace Yes
Window Features Window Coverings,Skylight(s)
Appliance Bar Fridge, Water Heater Owned, Dishwasher, Dryer, Freezer, Gas Oven/Range, Microwave, Range Hood, Refrigerator, Satellite Dish, Stove, Washer
Laundry Main Level, Sink
Exterior
Exterior Feature Storage Buildings, Year Round Living
Parking Features Attached Garage, Garage Door Opener, Gravel
Garage Spaces 2.0
Utilities Available Cell Service, Electricity Connected, Recycling Pickup, Phone Connected, Underground Utilities, Propane
View Y/N true
View Pasture
Roof Type Shingle
Porch Deck, Porch
Lot Frontage 980.0
Garage Yes
Building
Lot Description Rural, Ample Parking, Near Golf Course, Highway Access, Library, Place of Worship, Rec./Community Centre, Schools, Shopping Nearby, Skiing, Trails, Other
Faces FOLLOW ON-400 N TO SEVERN. TAKE EXIT 141 FOR REGIONAL RD 23 TOWARD ON-12. CONTINUE ONTO VASEY/STURGEON BAY RD/SIMCOE COUNTY RD 23. LEFT ONTO RIVER ST/COUNTY RD 17/REGIONAL RD 17. CONTINUE TO FOLLOW COUNTY RD 17/REGIONAL RD 17. DESTINATION ON RIGHT.
Foundation Poured Concrete
Sewer Septic Tank
Water Dug Well
Architectural Style Two Story
Structure Type Brick,Stone,Stucco
New Construction No
Others
Senior Community No
Tax ID 585950024
Ownership Freehold/None

GET MORE INFORMATION





